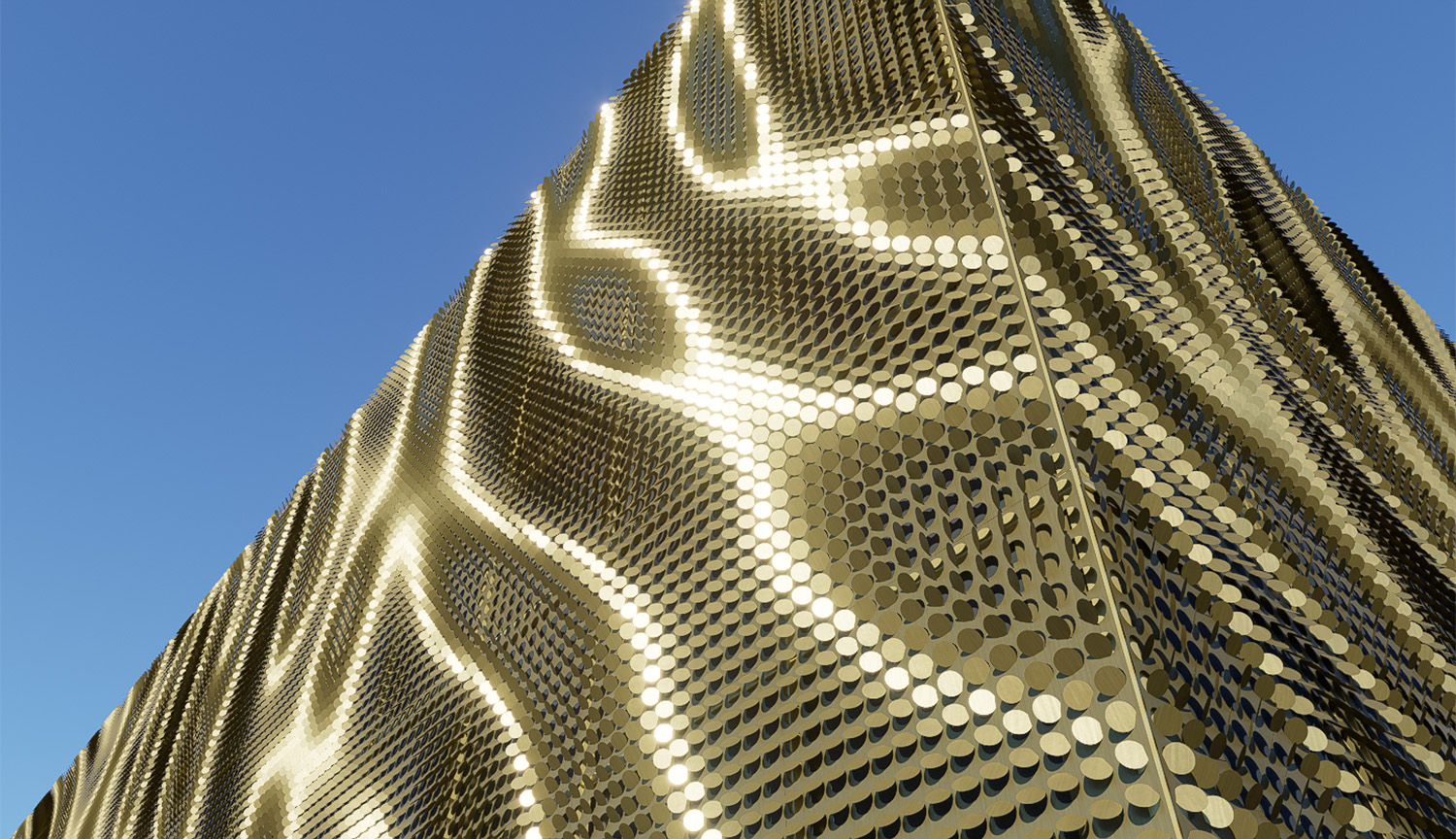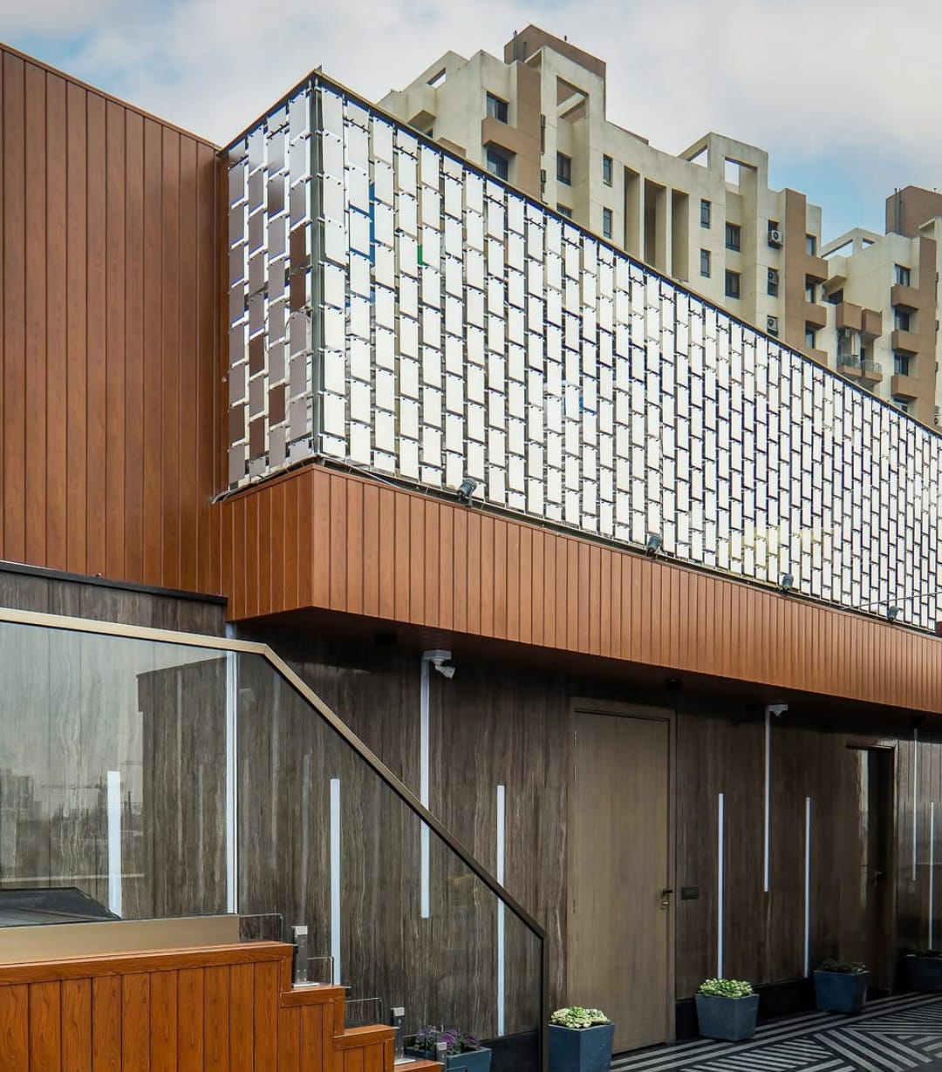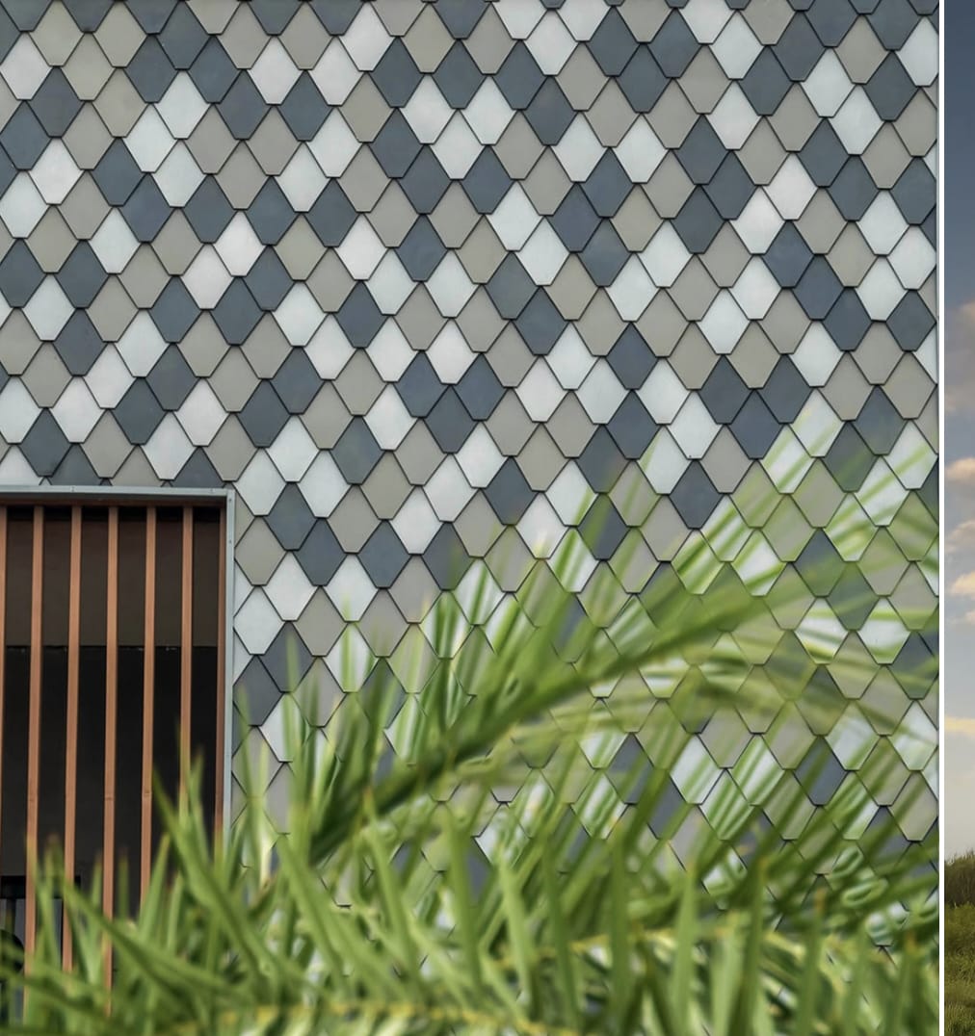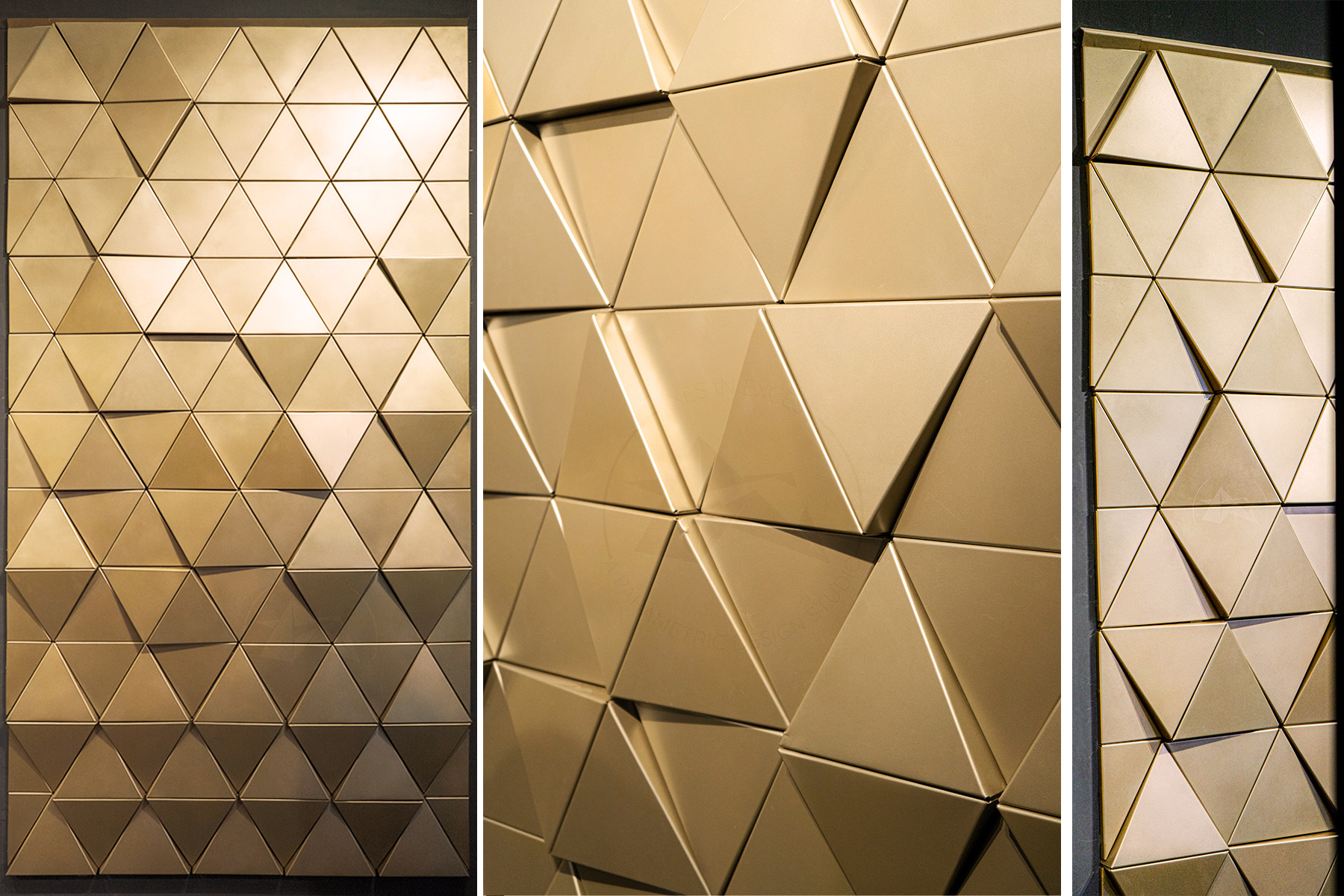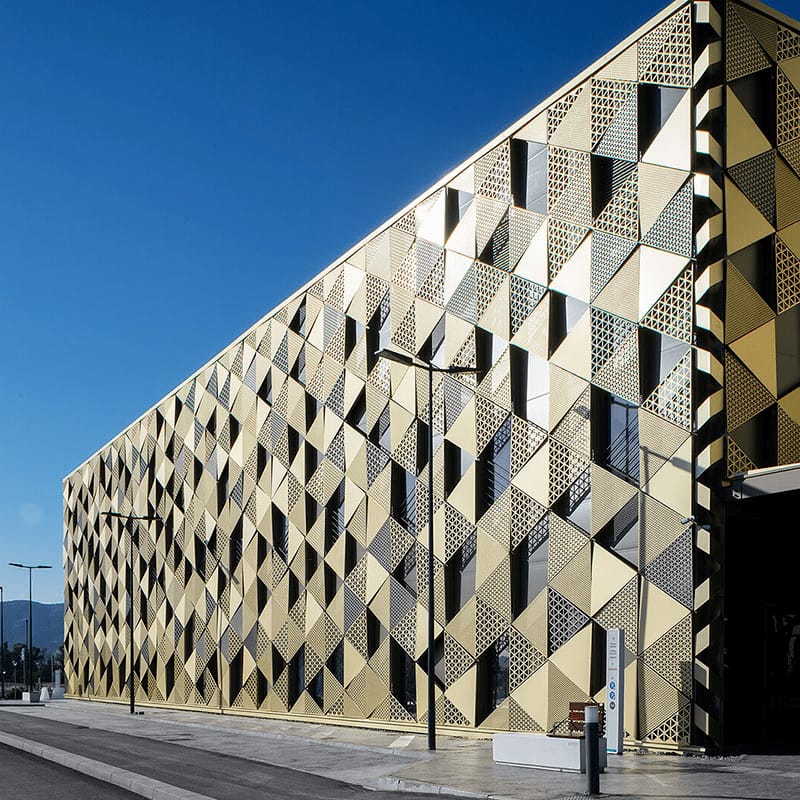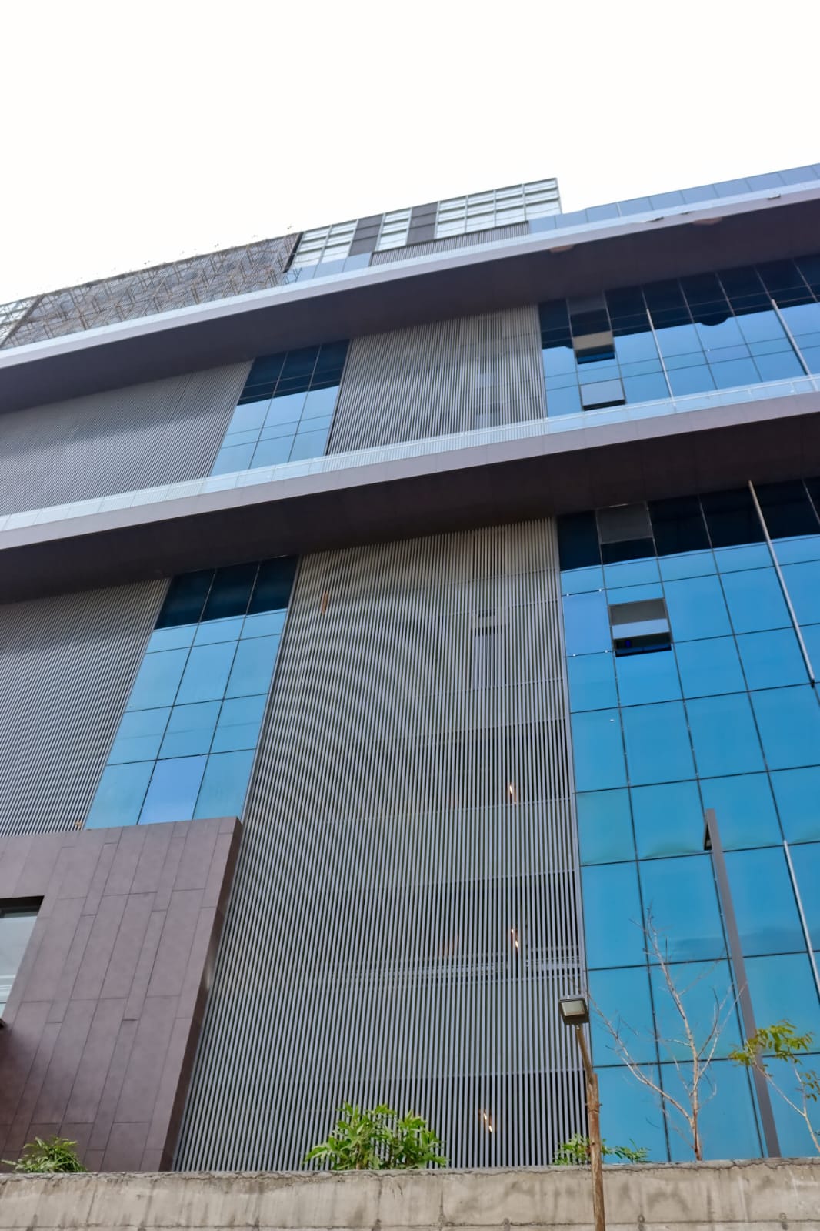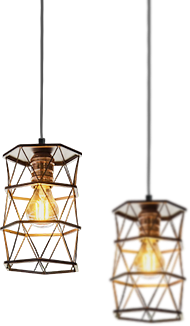
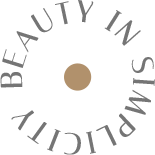
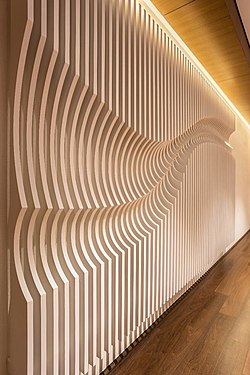


Paramatric Wall Facade
A parametric wall façade is a dynamic architectural surface designed using algorithmic and computational processes. It adapts form, pattern, and material based on environmental, structural, or aesthetic parameters, optimizing factors like light control, ventilation, and energy efficiency while creating visually striking designs.
- A parametric wall façade is an innovative architectural feature designed using computational algorithms to create dynamic, responsive patterns.
- These facades enhance energy efficiency while offering unique, visually striking designs.
